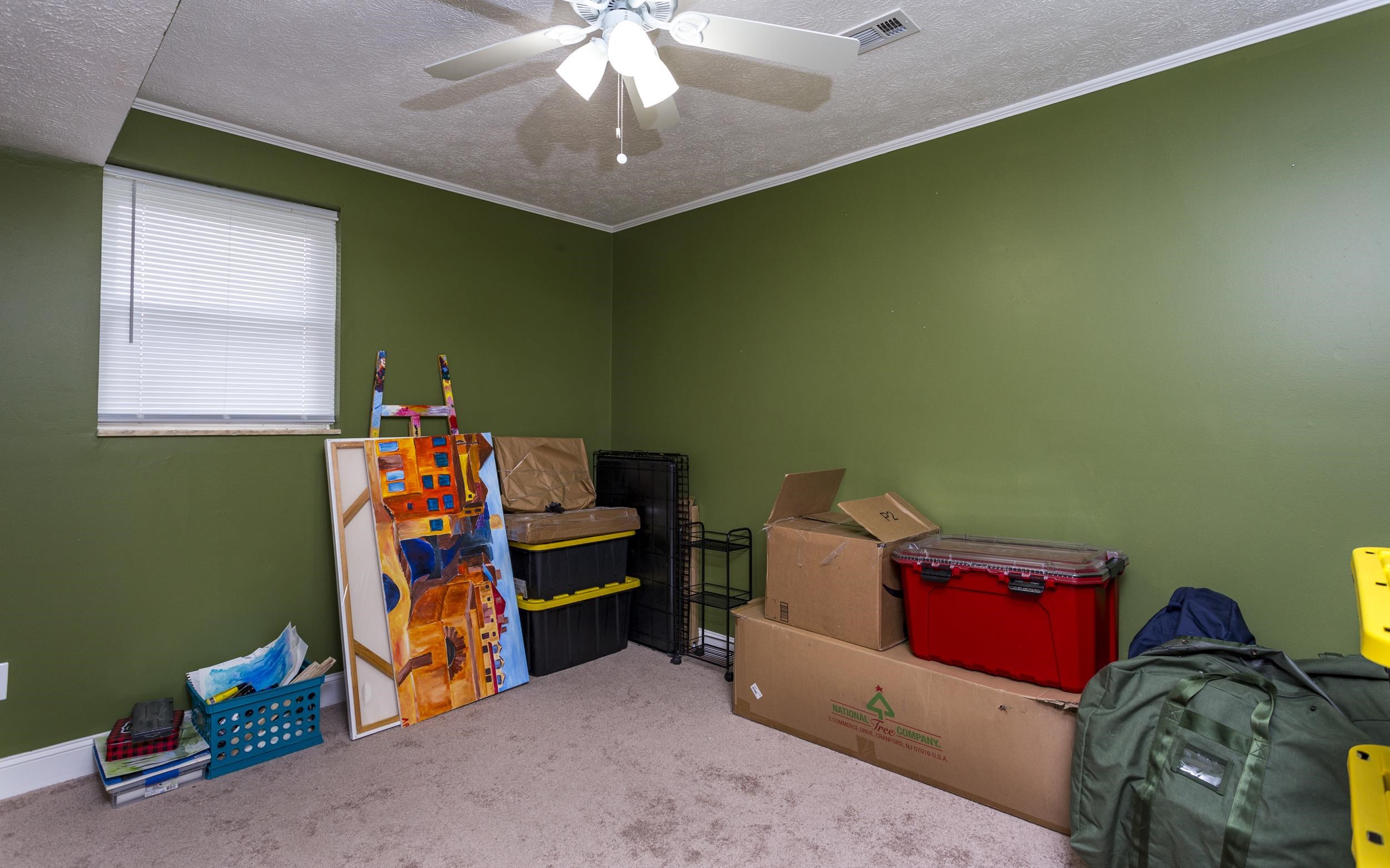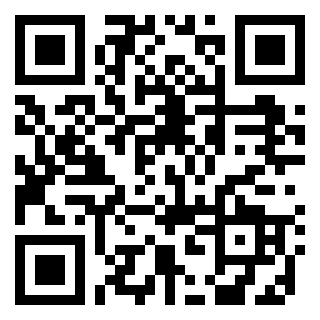|
|

|
|
|
MLS #: 56812 (Residential)
312 Cambridge Drive
Culloden, WV, 25510
Status: Active
Price: $255,000
|
Type: Single Family
Year Built: 1979
Age: 31-50
Total Square Feet: 1,676
Bed Rooms: 4
Bath Rooms: 2
|
|
Full Description: 4 Bedrooms, 2 Bath home located in the Hurricane School District and close to local shops, dining and I-64! Open and airy kitchen with Stainless Steel Appliances. Enjoy the beautiful brick fireplace with a newer propane insert. 2 bedrooms on the main floor and 2 bedrooms on the lower floor. Spend time on the back deck overlooking the large fenced in backyard. The seller is moving due to active duty orders.
Directions: Turn left into Imperial Estates, left to Westminster, left onto Cambridge Drive, the home will be on your left.
|
|
|
Rooms: 7
Lot Size: .18
Basement: Yes
|
|
|
|
Listing Courtesy of: Realty Exchange
|
Listed by: Agent A
This listing has been viewed 2687 times. |  |
|