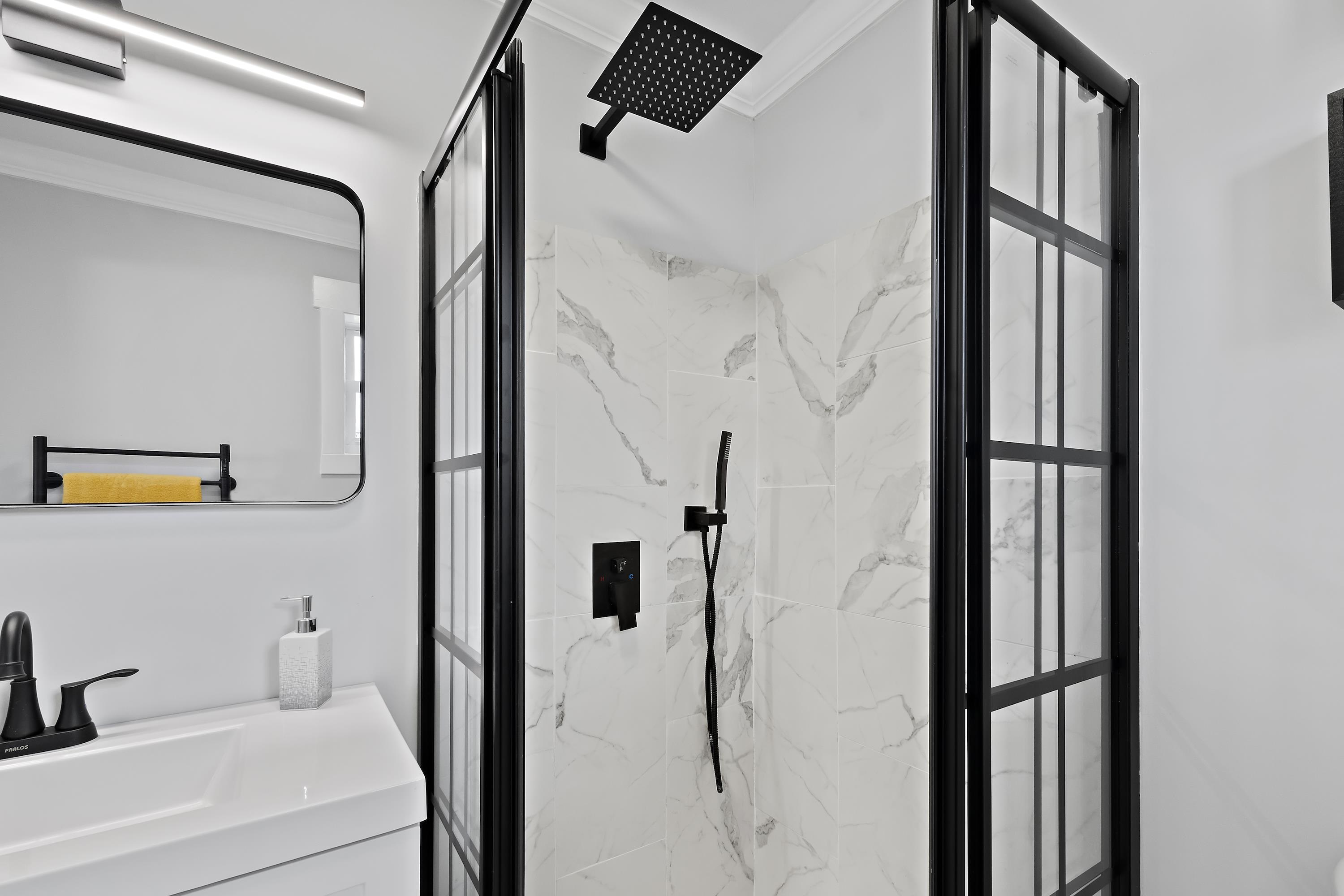|
|

|
|
|
MLS #: 56755 (Residential)
2917 Lucille Street
Ashland, KY, 41102
Status: Active
Price: $329,500
|
Type: Single Family
Age: New
Total Square Feet: 2,396
Bed Rooms: 3
Bath Rooms: 3
|
|
Full Description: Welcome to 2917 Lucille St. in Ashland, KY â a stunning multi-level oasis nestled in the desirable Midland Heights neighborhood. This recently updated and remodeled 3 bed, 3 bath home boasts unparalleled craftsmanship and modern amenities throughout. Step inside to discover an inviting layout designed for both comfort and functionality. The top floor features three spacious bedrooms and two luxurious bathrooms, offering a peaceful retreat at the end of the day. On the main floor, an open concept living room seamlessly flows into the gourmet kitchen, creating the perfect space for entertaining guests or relaxing with family. A designated office area provides ample room for productivity, while a sun-drenched Florida room beckons you to unwind in style. Convenient access from the attached garage ensures easy entry into the heart of the home. Descend to the bottom floor and discover even more living space to enjoy. Cozy up by the fireplace in the additional finished living area, complete with a full bathroom for added convenience. A sizable laundry room makes chores a breeze, offering plenty of storage and organization options. Experience the epitome of luxury with premium features such as quartz countertops, brand new finishes, and elegantly tiled bathroom showers with a refreshing rain head shower. Outside, the expansive backyard awaits, boasting a large flat area that's fully fenced for privacy and security. Play a game of basketball on the court, or envision the possibilities of adding a pool to create your own private paradise. With a one-car attached garage providing shelter for your vehicle, this home truly has it all. Don't miss your chance to own a slice of paradise in Midland Heights â schedule a showing today and make 2917 Lucille St. your new address
Directions: 13th st - RIGHT onto Highland Ave. - RIGHT onto Lucille St. - home sits on the LEFT
|
|
|
Rooms: 6
Lot Size: 100x90
Basement: No
|
|
|
|
Listing Courtesy of: Keller Williams Legacy Group
|
Listed by: Agent A
This listing has been viewed 7406 times. |  |
|