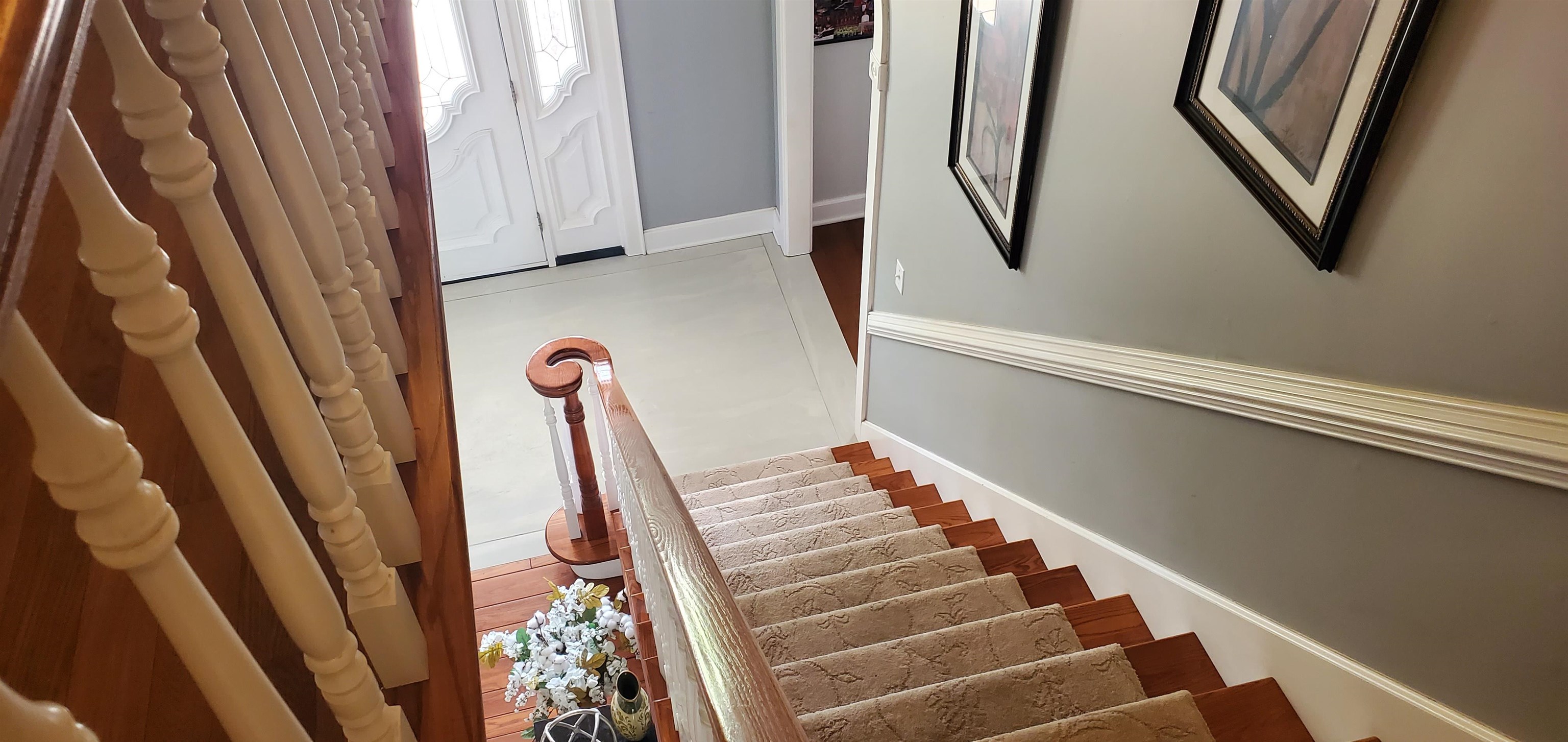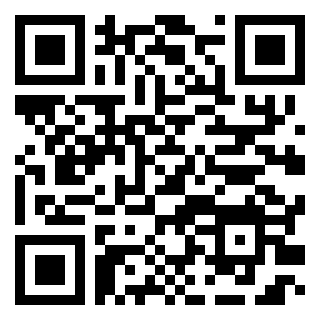|
|

|
|
|
MLS #: 56591 (Residential)
3477 Ashwood Court
Ashland, KY, 41102
Status: Pending
Price: $429,000
|
Type: Single Family
Year Built: 1992
Age: 31-50
Main Floor Square Feet: 1,428
Total Square Feet: 3,385
Upper Floor Square Feet: 1,957
Bed Rooms: 4
Bath Rooms: 4
|
|
Full Description: Stately home situated on a cul-de-sac offers peaceful living inside the walls, and beyond. For those seeking solace, the rear patio provides privacy where you can feed wildlife, relax with a book or just sit and think. There is also a nice above ground pool and decking at the side of the home. Front porch has plenty of room for "porch sitting." If the weather turns chilly you can head inside to the huge (50 foot long!) sunroom and watch the seasons change from the comfort of your easy chair. A marble entry opens to one staircase to the upper level. Formal living room, family room and dining rooms with fireplaces, chef's kitchen and mega-storage on main floor. Also access to the garage and the laundry room, pantry and guest bath. A second stairway on the right side of the home gives the sense of privacy to one of two primary suites. The second primary is on the opposite side of the home, with an additional two bedrooms. This home has so many cubbies and storage places you'll need to search to find them all! Closets galore also! Call to view this quality home!
Directions: Boy Scout Road to Woodbrook, bear right onto Oakwood, then right on to Ashwood. Home on left.
|
|
|
Garage Size: 529
Rooms: 10
Lot Size: .94
Number of Acres: 0.94
Basement: No
|
|
|
|
Listing Courtesy of: Ross Real Estate Services
|
Listed by: Agent A
This listing has been viewed 759 times. |  |
|