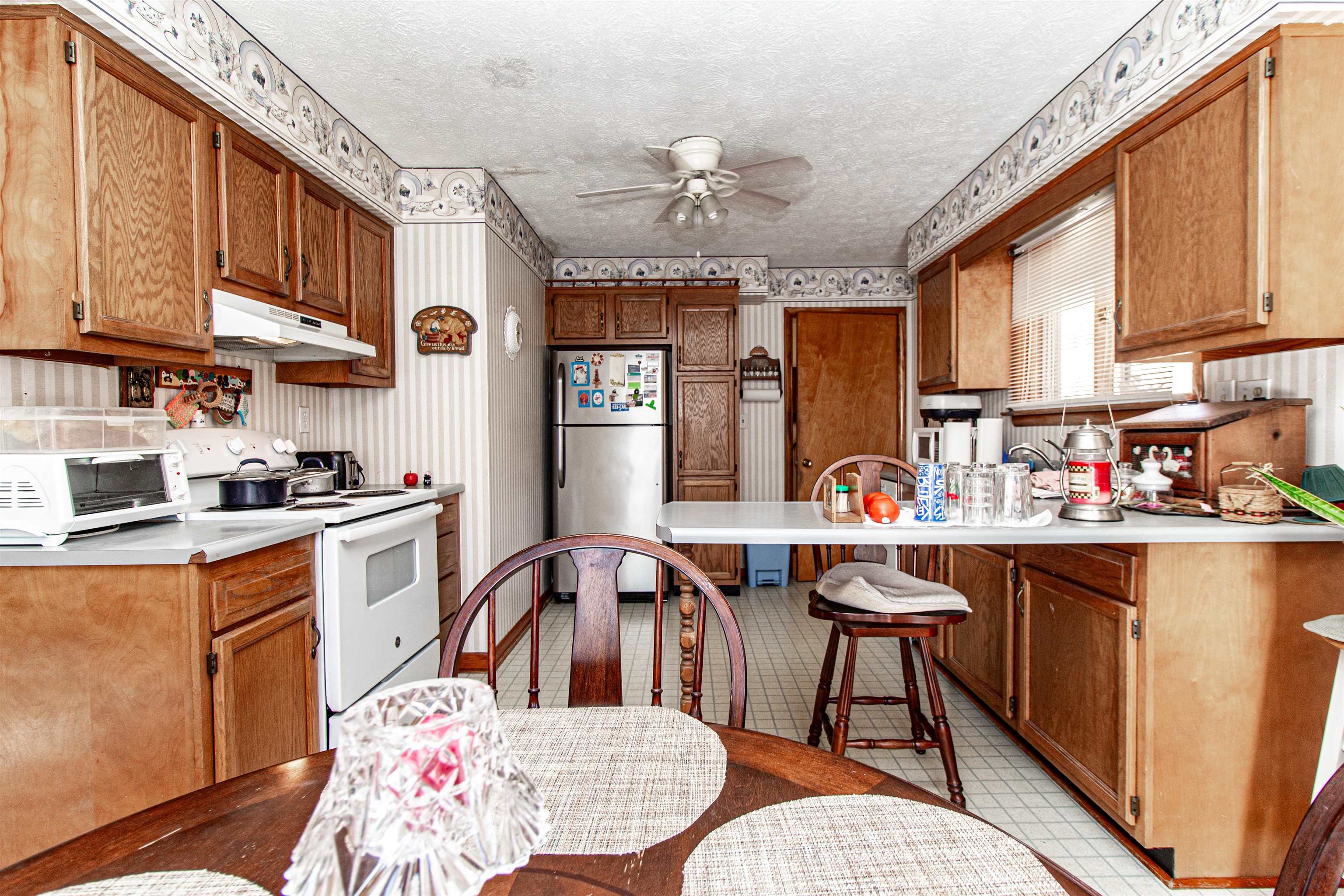|
|

|
|
|
MLS #: 56553 (Residential)
707 Kenwood Drive
Russell, KY, 41169
Status: Active
Price: $154,500
|
Type: Single Family
Age: 50+
Total Square Feet: 2,347
Bed Rooms: 3
Bath Rooms: 2
|
|
Full Description: Welcome to 707 Kenwood Dr. in the highly sought-after area of Russell, KY â where charm and convenience meet in this delightful 3-bedroom, 2-bathroom home. Nestled in a coveted neighborhood, this residence is a perfect blend of comfort and style. Step inside to discover a welcoming atmosphere, with a spacious living area that sets the tone for cozy evenings and memorable gatherings. The main level features three bedrooms, each offering comfort and ample natural light. As you explore, you'll be delighted to find two well-appointed bathrooms, ensuring both convenience and style for residents and guests alike. The thoughtful layout and design make this home a practical and inviting space for everyday living. The real gem of this property is the finished basement, adding valuable square footage and versatility to the home. Imagine hosting movie nights, game days, or social gatherings in this fantastic space. The decorative fireplace adds a touch of warmth and character, creating a cozy ambiance for your family and friends to enjoy. Additionally, the basement includes a second kitchen, providing a convenient setup for entertaining or even creating a separate living space. This feature adds flexibility and functionality to the home, making it perfect for a variety of lifestyles. Step outside to appreciate the yard, offering a private retreat for outdoor activities and relaxation. The location of 707 Kenwood Dr. ensures you're just moments away from local amenities, schools, and parks, enhancing the overall convenience of the property. Don't miss the opportunity to make this house your home. With its sought-after location, practical layout, and versatile finished basement, 707 Kenwood Dr. is a rare find in Russell, KY. Schedule a showing today and discover the perfect blend of comfort and functionality in this charming residence.
Directions: Take Roberts Dr to Russell Rd - Take Diederich Blvd to Kenwood Dr/St Christopher Dr in Russell - Turn right onto Kenwood Dr/St Christopher Dr - Continue straight onto Kenwood Dr - Home on Right
|
|
|
Rooms: 8
Lot Size: .64 +/- acres
Basement: Yes
|
|
|
|
Listing Courtesy of: Keller Williams Legacy Group
|
Listed by: Agent A
This listing has been viewed 932 times. |  |
|