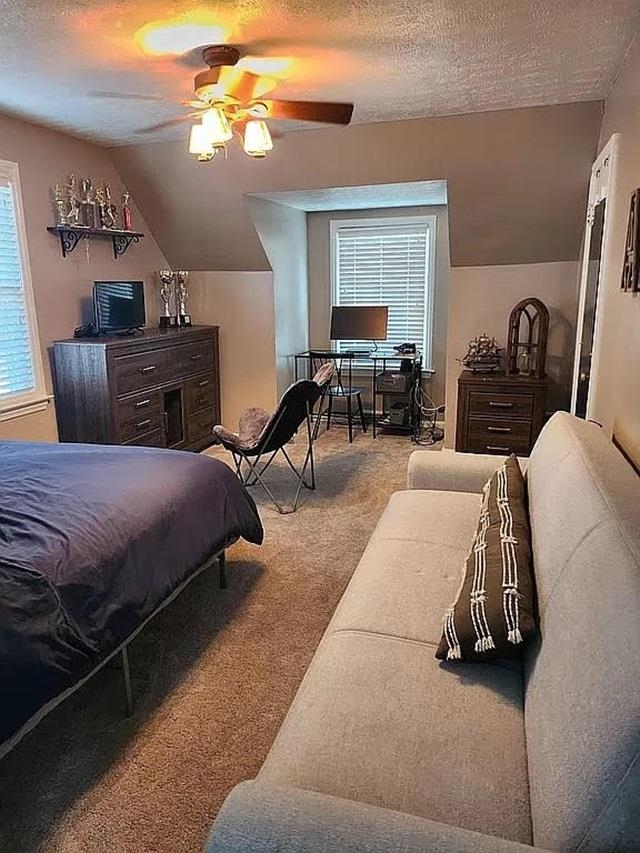|
|

|
|
|
MLS #: 56527 (Residential)
916 Highland Avenue
Ashland, KY, 41102
Status: Active
Price: $260,000
|
Type: Single Family
Year Built: 1978
Age: 31-50
Total Square Feet: 1,894
Bed Rooms: 3
Bath Rooms: 3
|
|
Full Description: Quintessentially an American classic, this cape cod - style residence sits nestled in the desirable Midland Heights neighborhood of Ashland. Brick, with a stone accent vestibule entry, this home will beckon you in to an immaculate interior that mixes old with new. The neutral color palette & eye-catching hardwood floors set the stage for entertaining or just relaxing at home. Build-in bookcases & window seat, crown moulding & chair rail, gas log fireplace & updated lighting are highlights of the main floor living space. The fully-equipped kitchen borrows from the white accents throughout the house, with matching white appliances, cabinets & granite topped island & counter space. The lower level of the home has been converted into a spacious bedroom retreat, with sitting area & adjacent bath with shower. Upstairs are two additional bedrooms, one with dormer window seat, built-in dresser & walk-in closet. A shared bath is nearby. Rounding out the features of this home is an inground pool, with patio surround & privacy fencing, just waiting for the warmth of Summer. So step inside, sit a spell & contemplate 916 Highland Ave being your new Ashland home.
Directions: Take 12th Street (Rt. 60). Go 2.3 miles from downtown Ashland bridge. Turn R onto Highland Avenue. 916 on L.
|
|
|
Rooms: 7
Lot Size: 50x140
Basement: Yes
|
|
|
|
Listing Courtesy of: OLD COLONY, REALTORS OF HUNTINGTON
|
Listed by: Agent A
This listing has been viewed 1738 times. |  |
|