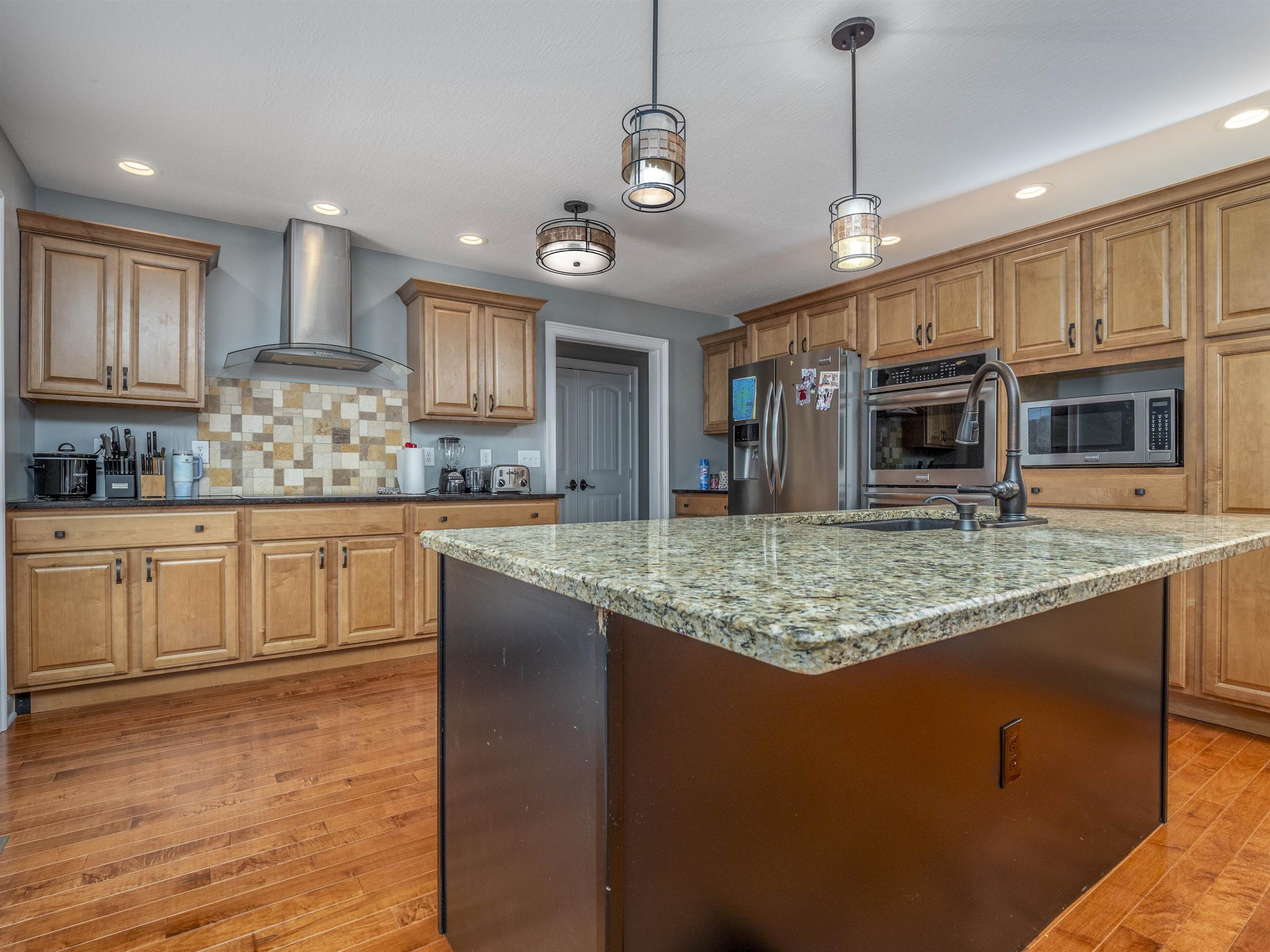|
|

|
|
|
MLS #: 56471 (Residential)
81 Empress Drive
Grayson, KY, 41143
Status: Active
Price: $549,900
|
Type: Single Family
Year Built: 2015
Age: 6-10
Main Floor Square Feet: 1,968
Total Square Feet: 3,380
Upper Floor Square Feet: 1,412
Bed Rooms: 4
Bath Rooms: 4
|
|
Full Description: Words cannot accurately describe the beauty of this home and the neighborhood in which it is nestled. Located in a one of the areaâs most desirable subdivisions, on a double lot, this custom seller-built home has so much to offer. Upon entering the home, you step into a spacious foyer, open with vaulted ceilings into the living/great room adorned with hardwood flooring and crown molding throughout. A double 2 sided gas fireplace between the living room and kitchen is featured giving that cozy vibe and provides extra warmth. Kitchen features beautiful maple cabinets, granite tops, with all appliances including built in double oven, microwave, cook top, refrigerator. An island with bar seating and a breakfast area provides ample room for eating a meal, reading, or family game night. Laundry room on main level comes equipped with the washer and dryer, making this home move in ready! Entertaining is simple with the spacious dining room offering a lot of extra seating for guests for those special holidays or occasions. (Dining room furniture is included.) Large master suite located on the main level, also boasts vaulted ceilings, includes an electric fireplace. A large master bath, with double sinks, granite tops, shower and garden tub and double walk in closets makes getting ready a breeze when sharing the space. Overlooking the great room, you will find 2 additional bedrooms on the 2nd level with a Jack and Jill bath, each with walk in closets. But yet another large 4th bedroom with large walk in closet and ½ bath can be found on the (yes!) 3rd level of the home. Could also be used as an office, game room, personal gym, or craft area. Possibilities are endless. Summers can be enjoyed by all and made extra special with the 18x32 in-ground pool, including cover and sweeper. The gazebo awaits for those that prefer the shade and offers a peaceful retreat for those mornings or late nights to ponder or reflect on the day. Swing set also included for added entertainment for the kids, or âkids at heart.â The back deck is another great outdoor space for gatherings, cookouts, or grilling. Large concrete driveway leads to a double attached garage. Driveway will accommodate guests vehicles, or extra cars, campers, boats, trailers, etc. Schedule your showing today for this truly one of a kind home! You will not be disappointed..
Directions: North on Carol Malone to right on 1910, go 1/2 miles then left on Wilson Creek Road, right on Campbell Lane, left on Arabian Lane then right on Empress Drive. House will be on the left.
|
|
|
Garage Size: 750
Rooms: 9
Lot Size: 1.17 acres (lots 22 & 23)
Number of Acres: 1.17
Basement: No
School: Carter County
|
|
|
|
Listing Courtesy of: RE/MAX Realty Connection, LLC
|
Listed by: Agent A
This listing has been viewed 1184 times. |  |
|