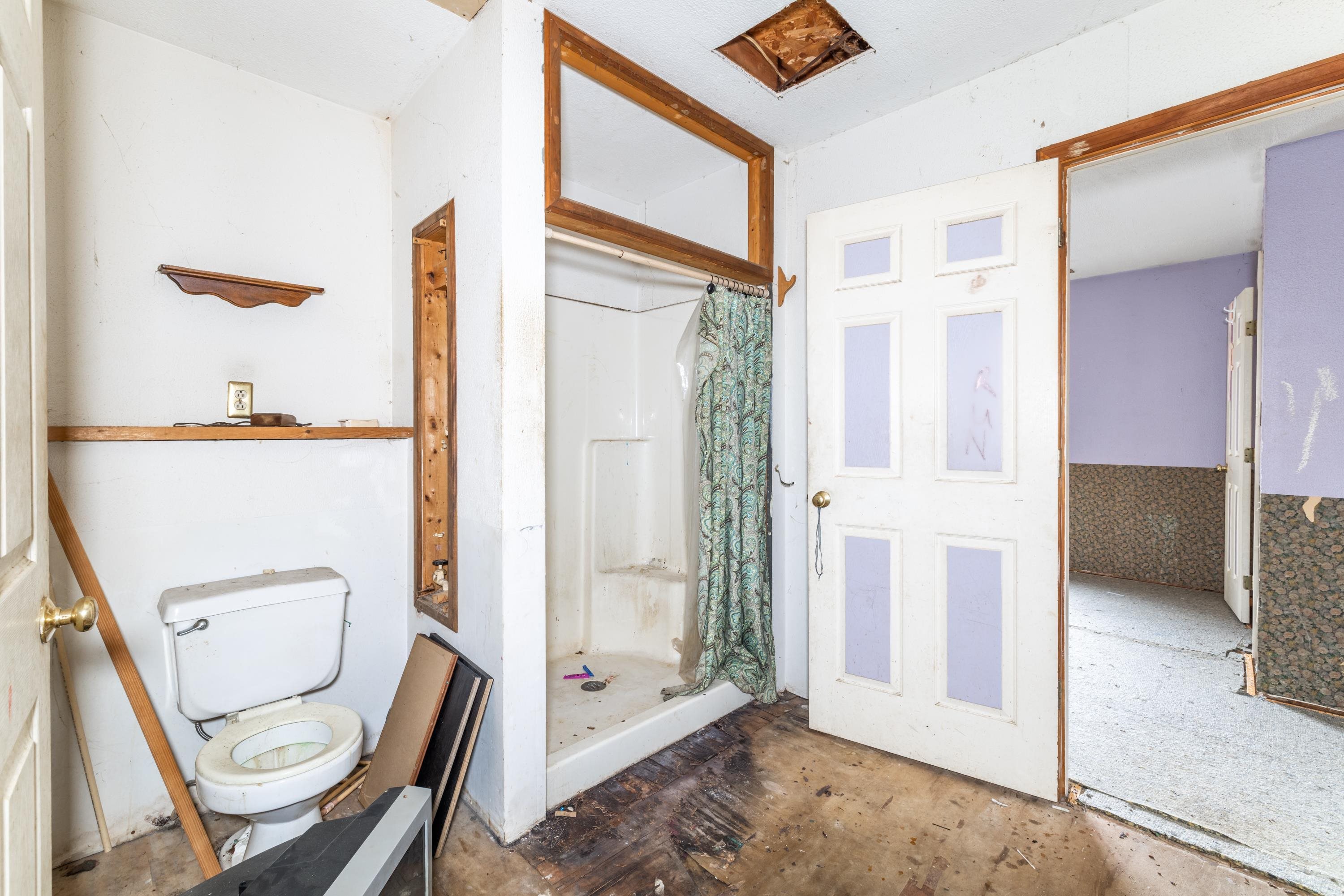|
|

|
|
|
MLS #: 56388 (Residential)
3306 Springhaven Street
Catlettsburg, KY, 41129
Status: Active
Price: $45,000
|
Type: Single Family
Year Built: 1935
Age: 50+
Main Floor Square Feet: 1,123
Total Square Feet: 1,918
Upper Floor Square Feet: 795
Unfinished Basement Square Feet: 304
Bed Rooms: 3
Bath Rooms: 2
|
|
Full Description: JUST REDUCED!!! INVESTOR & CONTRACTOR ALERT: Looking for a good size fixer upper? This 3+ bedroom, 2 full bathroom home in Catlettsburg could be your next project! Conveniently situated on a quiet dead-end street, this property is within walking distance to Catlettsburg Elementary School, various restaurants, and other amenities. 3306 Springhaven Street could be transformed into a nice primary residence or investment property. Features include a large screened-in porch (which is not included in the finished sqft), two entry doors into the home, a nice-sized kitchen, three living areas (one could be used for a dining room), three generously sized bedrooms (one on main floor and two upstairs) plus an extra area upstairs that would make a nice play area or office. The laundry area is inside the main floor full bathroom. The second floor bathroom features a convenient Jack and Jill layout. The upstairs hallway provides attic access for additional storage space. On the bottom level is a one-car built-in garage, an unfinished basement, and a back porch. This home is being SOLD AS-IS and will not qualify for traditional FHA, USDA or VA loans. Although this home needs repairs, it could make a good investment property! If you're prepared to explore the potential of this property and envision it as your next renovation project, CONNECT with a REALTORÂŽ to schedule a showing today!
Directions: From US-23, turn onto 34th Street. Continue straight, passing by Wendyâs. When you get to the stop sign, continue straight for one more street then turn right onto Springhaven. The house will be on the left.
|
|
|
Garage Size: 256
Rooms: 7
Lot Size: 60x147; 19 & PT-20 (PVA)
Basement: Yes
|
|
|
|
Listing Courtesy of: RE/MAX Realty Connection, LLC
|
Listed by: Agent A
This listing has been viewed 1127 times. |  |
|