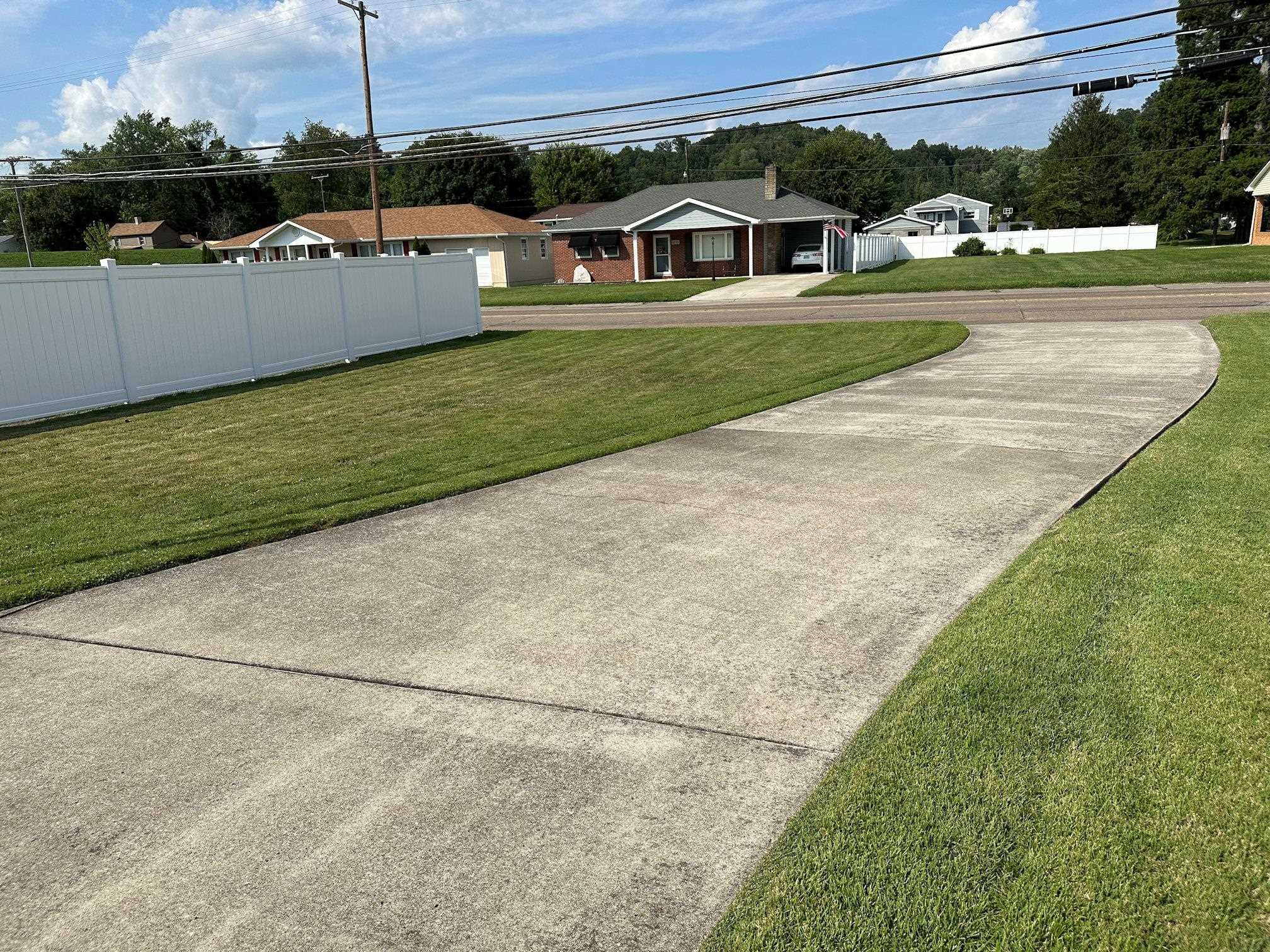|
|

|
|
|
MLS #: 56150 (Residential)
2214 N 2nd Street
Ironton, OH, 45638
Status: Active
Price: $99,900
|
Type: Single Family
Year Built: 1947
Age: 50+
Total Square Feet: 768
Upper Floor Square Feet: 768
Bed Rooms: 2
Bath Rooms: 1
|
|
Full Description: This garage apartment sits over a large, heated, two car garage with a workshop. The charming, well maintained apartment has 2 bedrooms, living room, eat-in kitchen and a bath. Windows, ceiling tile throughout the apartment, appliances and new storm door were replaced in 2018. There are hardwood floors under the carpet. Roof is 7 years old. The Lenox furnace is older and Seller is purchasing a Home Warranty. Outside you have a swing on the porch to view the large front yard to enjoy outdoor activities, cookouts and family gatherings.
Directions: US52 to the Hanging Rock exit, turn left at the stop sign then travel to the next stop sign and turn left. Stay on that street until you go through the flood gates, go one black and property is on your right with sign in yard.
|
|
|
Rooms: 4
Lot Size: 50 X 120
Basement: No
School: Ironton||OH
|
|
|
|
Listing Courtesy of: CENTURY 21 BROOKS WELLS ENTERPRISES
|
Listed by: Agent A
This listing has been viewed 965 times. |  |
|