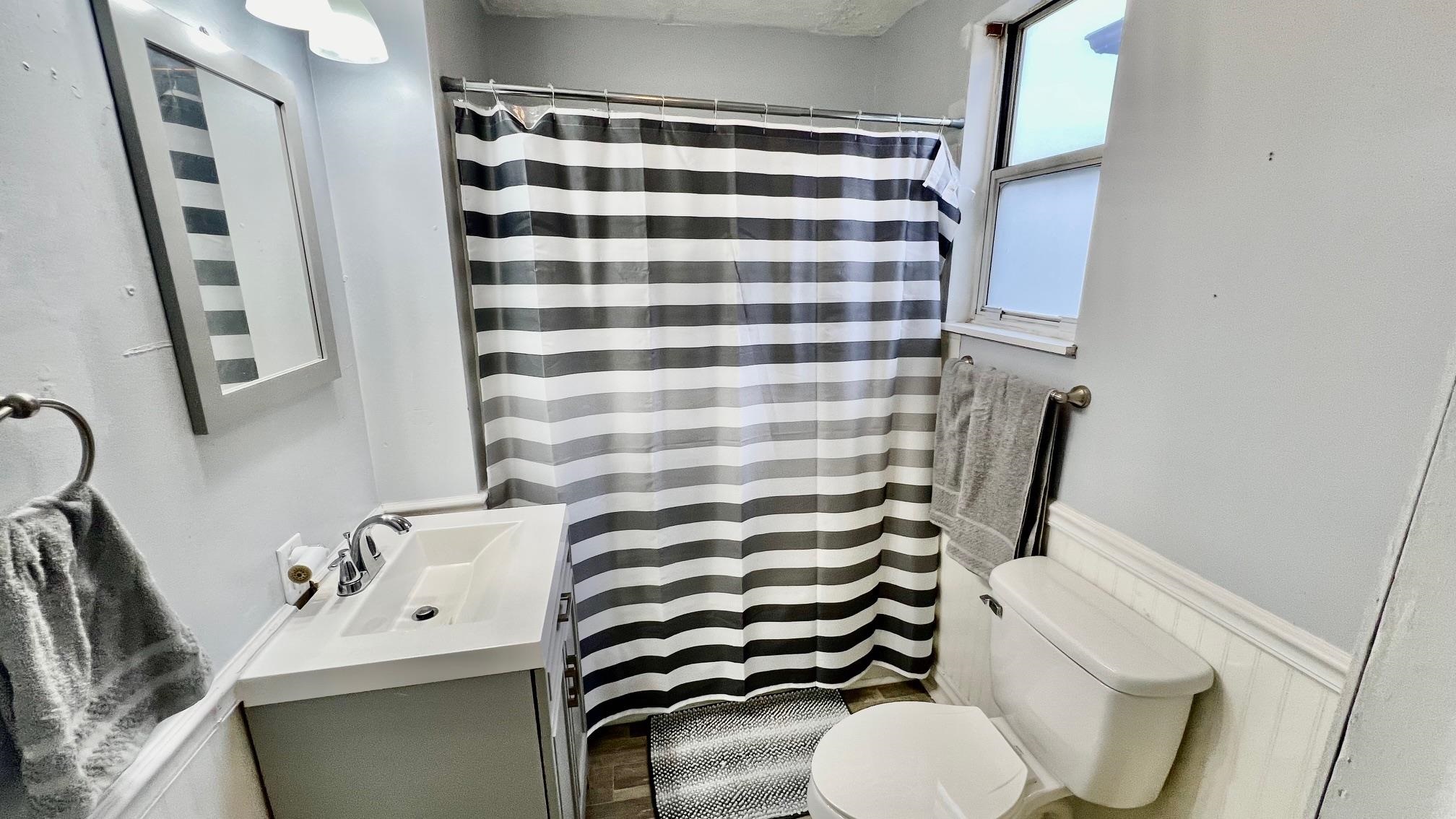|
|

|
|
|
MLS #: 56089 (Residential)
2817 Carter Avenue
Ashland, KY, 41101
Status: Active
Price: $100,500
|
Type: Single Family
Age: 50+
Total Square Feet: 1,360
Bed Rooms: 3
Bath Rooms: 2
|
|
Full Description: Welcome to this beautifully remodeled three-bedroom, two-bathroom home in the heart of Ashland, Kentucky. With updates less than five years ago, this property offers modern comfort and style while preserving its classic charm. As you enter, you'll be greeted by a warm and inviting interior, with ample amounts of natural light. The kitchen is equipped with the modern appliances and plenty of storage. The living spaces offer versatility for your family and entertainment needs. The partially fenced backyard provides a private space for outdoor activities, gardening, and relaxation. With off-street parking, you'll never have to worry about finding a spot. Plus, the convenience of walking to Kings Daughters Medical Center makes this location ideal for healthcare professionals and those seeking easy access to top-notch medical care. Located within a short stroll from local restaurants, you'll have an array of dining options at your doorstep. Don't miss the opportunity to own a piece of Ashland's history with this beautifully updated home. Contact us today for more information and to arrange a viewing.
Directions: 2817 Carter Ave Ashland KY 41101
|
|
|
Rooms: 7
Lot Size: 25x142.5
Basement: No
|
|
|
|
Listing Courtesy of: Prime Realty
|
Listed by: Agent A
This listing has been viewed 992 times. |  |
|