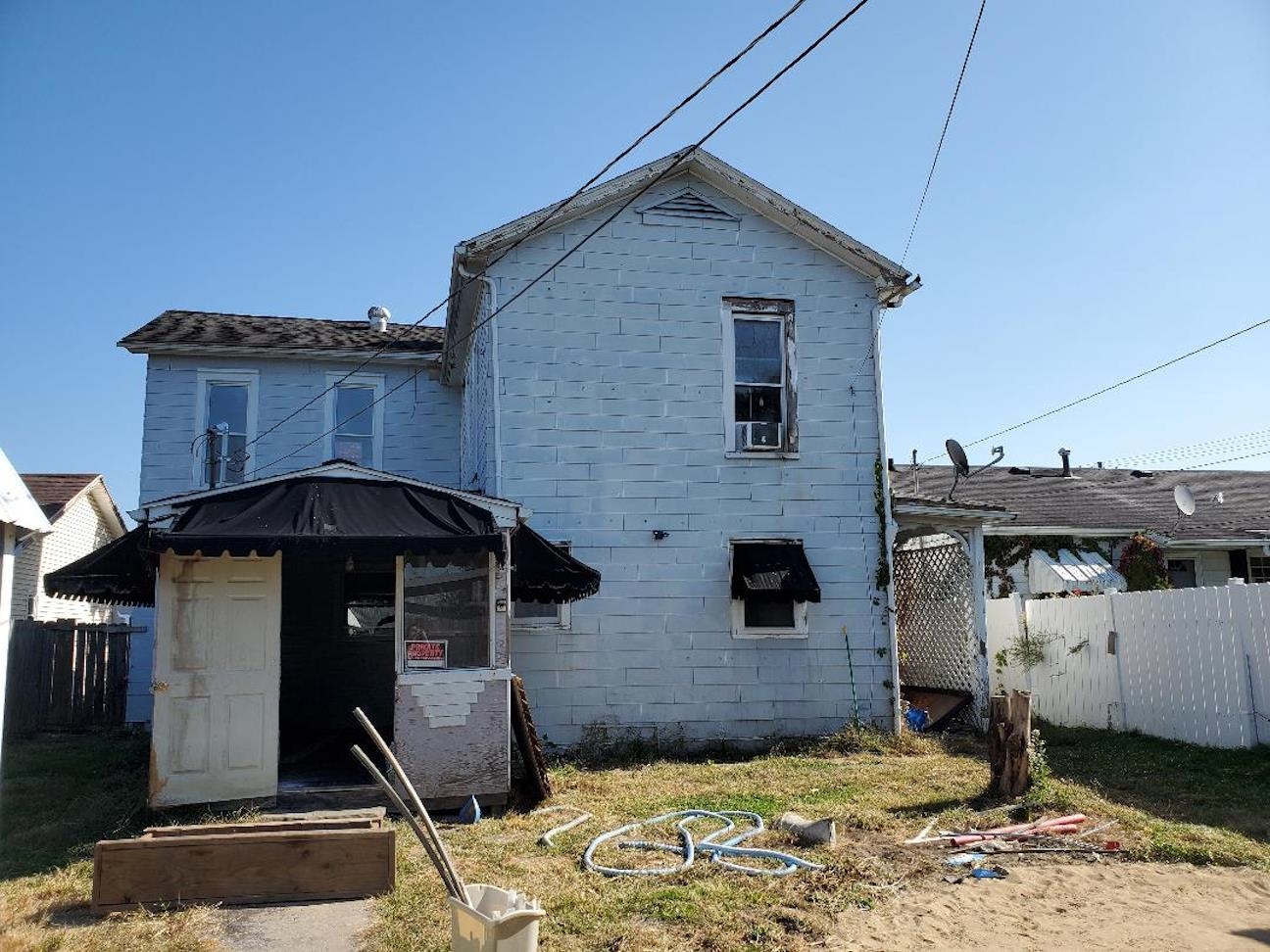|
|

|
|
|
MLS #: 55744 (Residential)
612 N 5th Street
Ironton, OH, 45638
Status: Active
Price: $82,000
|
Type: Single Family
Year Built: 1901
Age: 50+
Main Floor Square Feet: 1,297
Total Square Feet: 2,486
Upper Floor Square Feet: 1,189
Bed Rooms: 4
Bath Rooms: 2
|
|
Full Description: This Victorian home could be absolutely beautiful with TLC. This 4-5 bedroom home has 2 baths, living room, dining room, kitchen, utility room and sunroom. The stunning stairway in the foyer, the beautiful oak hardwood floors in the bedrooms and hallway, tall ceilings, natural lighting are just a few of the amenities. This home was built in 1901 and remodeled in 1962. Rear fenced in backyard and large front porch to enjoy the mornings and evenings. **Price increase was due to a new roof being put on the property**
Directions: US52 to Ironton to Park Avenue to right onto North 6th Street. Travel to Mill Street and turn left, go to the stop sign and turn left onto North 5th Street. House sits on the right with a sign in the yard.
|
|
|
Rooms: 8
Lot Size: 44 X 132
Basement: Yes
School: Ironton||OH
|
|
|
|
Listing Courtesy of: CENTURY 21 BROOKS WELLS ENTERPRISES
|
Listed by: Agent A
This listing has been viewed 514 times. |  |
|