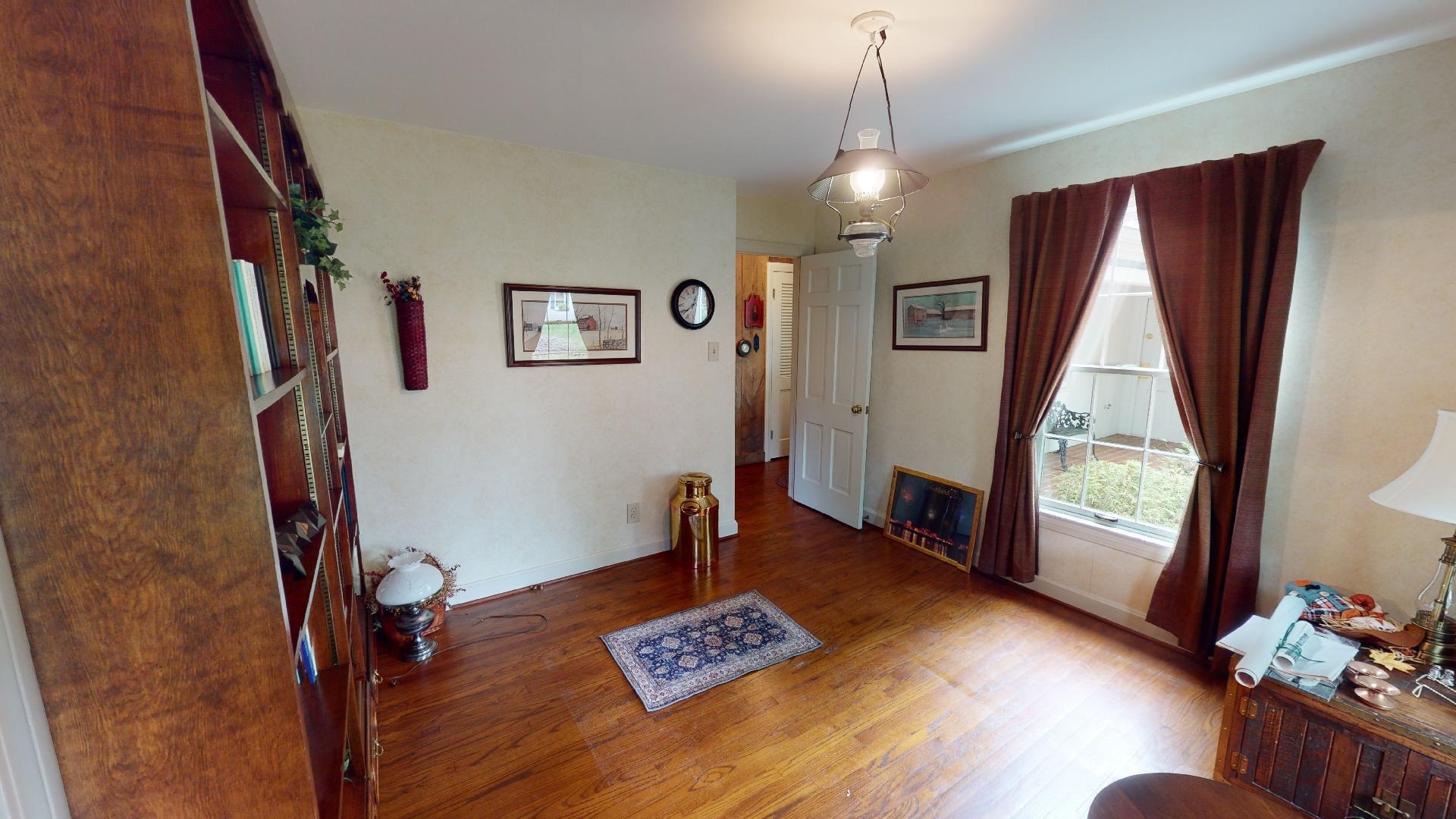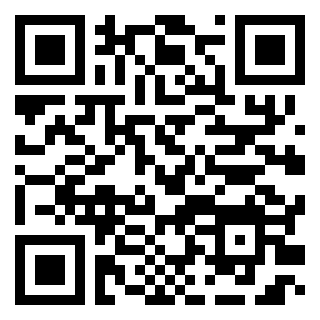|
|

|
|
|
MLS #: 55444 (Residential)
115 Clinton Drive
Ashland, KY, 41101
Status: Active
Price: $449,900
|
Type: Single Family
Year Built: 1967
Age: 50+
Total Square Feet: 4,680
Bed Rooms: 4
Bath Rooms: 4
|
|
Full Description: Great location, remarkable space, so much room to live and grow. This home has it all. Lots of bedrooms, great family room, cozy sunroom and even a finished basement. Itâs ready and waiting for you to come and see all that it offers.
Directions: US 23 to RT 5, right on County Club Drive, right on Clinton Drive, Home on right.
|
|
|
Garage Size: 480
Rooms: 14
Lot Size: .55 Lots 13 & 14
Number of Acres: 0.55
Basement: Yes
School: Russell Indepen
|
|
|
|
Listing Courtesy of: Ross Real Estate Services
|
Listed by: Agent A
This listing has been viewed 1230 times. |  |
|