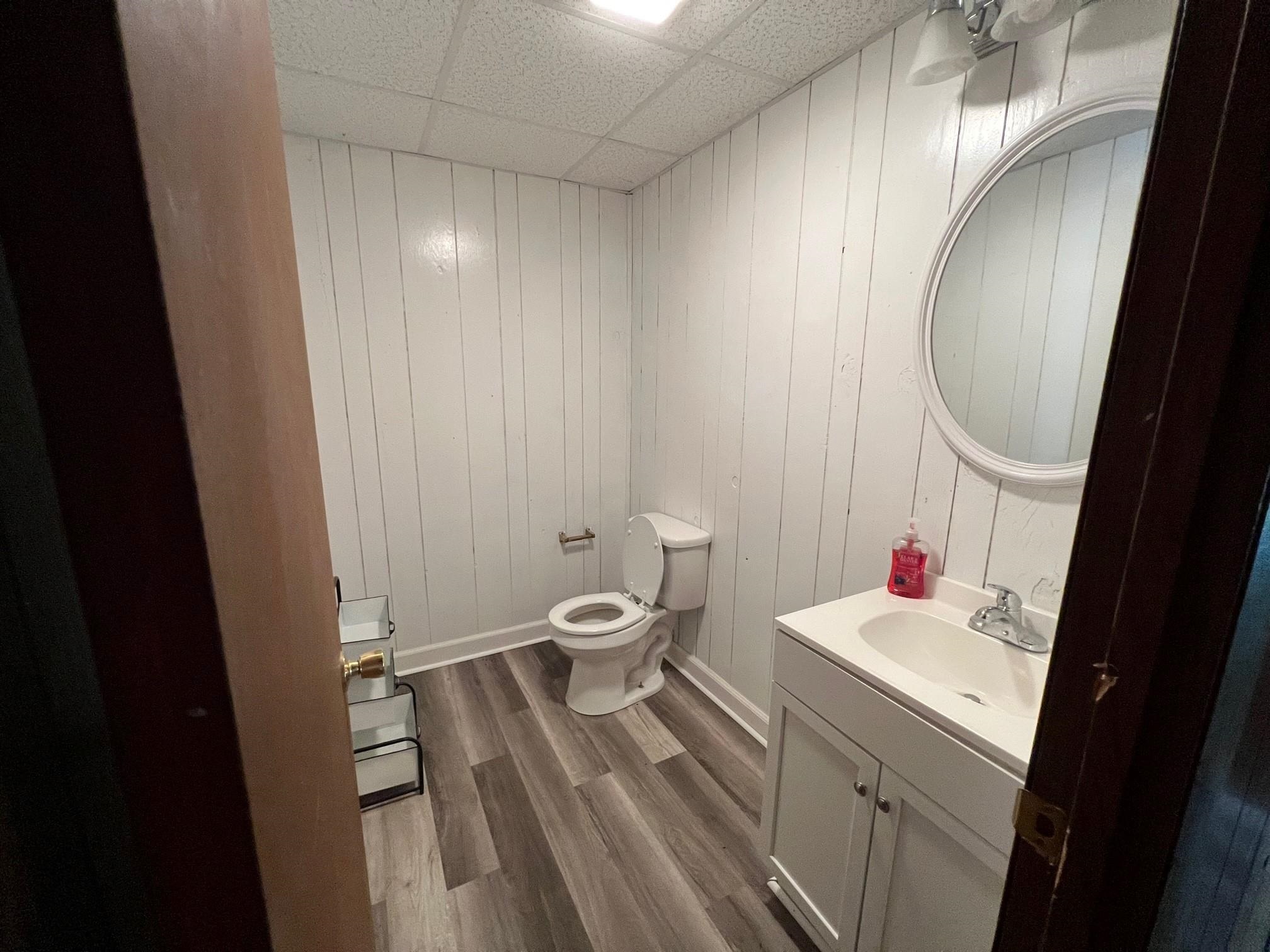|
|

|
|
|
MLS #: 55442 (Residential)
29 Pamela Drive
Flatwoods, KY, 41139
Status: Active
Price: $149,900
|
Type: Single Family
Year Built: 1982
Age: 31-50
Total Square Feet: 2,352
Bed Rooms: 3
Bath Rooms: 2
|
|
Full Description: If your looking for a home that's private yet close to everything, we have the place for you! Located right off Rt. 207, just outside the Flatwoods city limits, this home is close to everything-shops, restaurants, banks, etc. It has three bedrooms and one and half baths. Itis spacious and perfect for entertaining or large family gatherings. It has a large eat-in kitchen with beautiful cabinets. It has a large formal living room upstairs and an even larger family room, with a fireplace and bar area, in the basement. This home won't last long. Make an appointment for your private showing today!
Directions: From CVS in Flatwoods, take Rt 207. Take left onto Dwight St. Go approximately 250 feet and make a left onto Pamela Dr. Home is on the left.
|
|
|
Rooms: 8
Lot Size: 0.30
Basement: Yes
School: Russell Indepen
|
|
|
|
Listing Courtesy of: HENSLEY REALTY COMPANY
|
Listed by: Agent A
This listing has been viewed 715 times. |  |
|