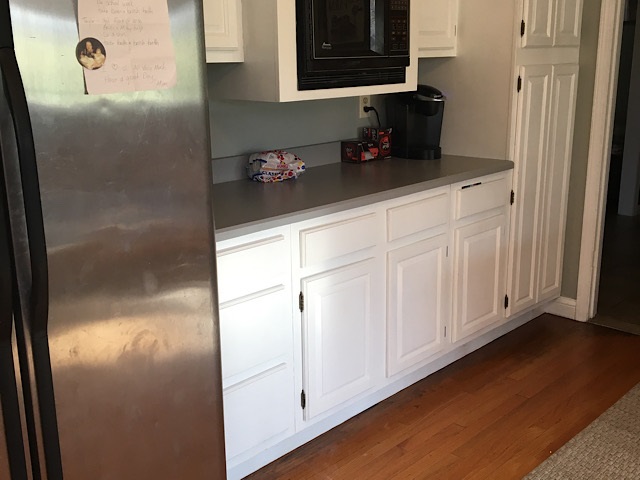|
|

|
|
|
MLS #: 50493 (Residential)
11724 E KY 8
Quincy, KY, 41166
Status: Pending
Price: $210,000
|
Type: Single Family
Age: 31-50
Total Square Feet: 2,055
Bed Rooms: 3
Bath Rooms: 3
|
|
Full Description: This home is a must see! This home is stunning featuring an eat-in kitchen, dining room, family room with a beautiful fireplace. This two story home features 3 bedrooms and 2 1/2 baths. A new roof, new hot water heater and master bath update are just a few of the updates that have been completed recently. The unfinished basement is ready to be finished to your specifications. This home is conveniently located in Quincy just off the AA. Call for your appointment today! Its almost summer you can relax by the spacious inground pool
Directions: From US 23 N turn left onto AA in Lloyd. Turn right onto E KY 8. House will be approx 1/2 mile on right.
|
|
|
Rooms: 7
Lot Size: 1.49
Basement: Yes
School: Lewis County
|
|
|
|
Listing Courtesy of: SPRADLIN REALTY
|
Listed by: Agent A
This listing has been viewed 729 times. |  |
|