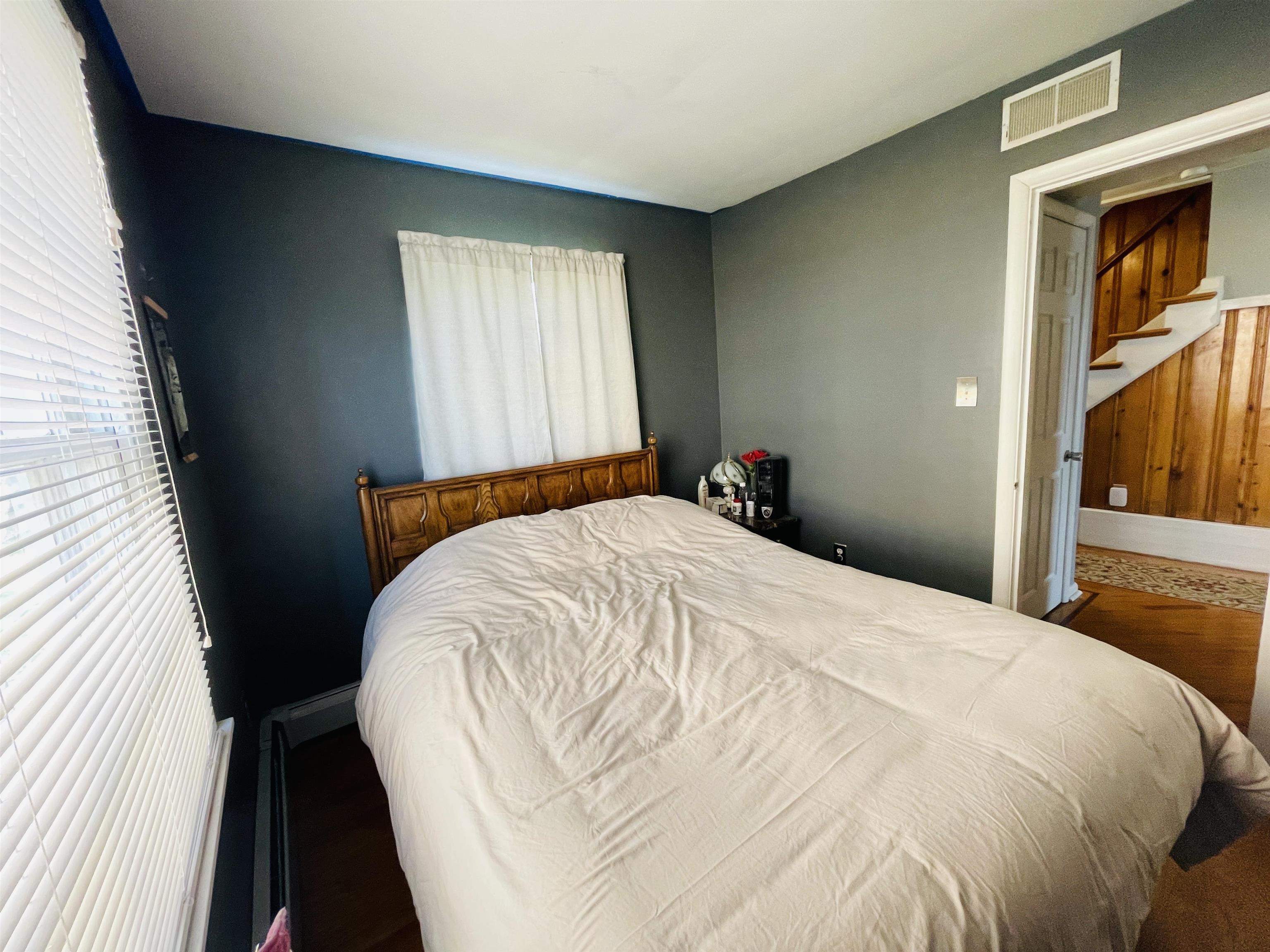|
|

|
|
|
MLS #: 56819 (Residential)
1570 Prospect Place
Ashland, KY, 41101
Status: Active
Price: $149,900
|
Type: Single Family
Age: 50+
Year Built: 1955
Total Square Feet: 1,560
Main Floor Square Feet: 720
Upper Floor Square Feet: 720
Finished Basement Square Feet: 120
Unfinished Basement Square Feet: 600
Bed Rooms: 5
Bath Rooms: 2
|
|
Full Description: Here's your chance to buy the cheapest home in a pricey neighborhood! Plenty of room to increase value and create a ton of equity! This charming 2-story with gorgeous hardwood floors is located in an established neighborhood near Central Park. You'll find 5 bedrooms, one on the main floor along with a half bath, and 4 bedrooms upstairs sharing one full bath. The great room faces the expansive backyard, with large windows framing the wooded view and heading out to the huge deck to enjoy the outdoors in this lovely setting as well. Crisp white kitchen fully equipped with newer stainless appliances. There's a pass-through to the dining area for convenience. Flowering dogwoods frame the house in its picturesque setting on a rolling hilltop looking toward Central Park. Plenty of parking, 2-car carport. Laundry room located in the walk-out basement, which could be finished out for another 600 sq ft of living space. SO MUCH POTENTIAL!! Great opportunity in a lovely established neighborhood, convenient to Central Park, KDMC, and many amenities!
Directions: From Lexington Ave, to Prospect Ave, to RIGHT onto Prospect Place
|
|
|
Rooms: 8
Lot Size: 73x212
Basement: Yes
School: Ashland Indepen
|
|
|
|
Listing Courtesy of: EXP Realty, LLC
|
Listed by: Agent A
This listing has been viewed 1683 times. |  |
|