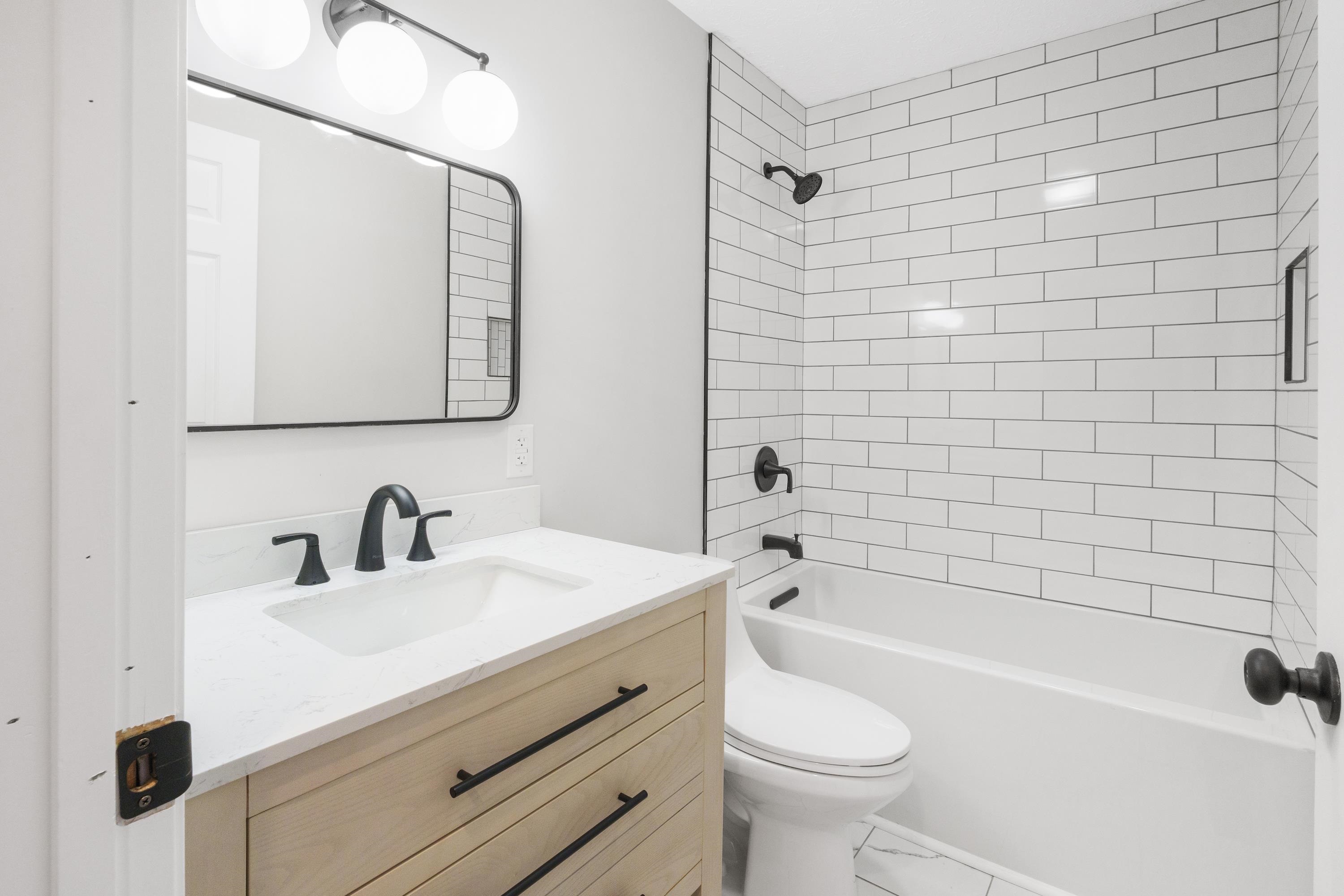|
|

|
|
|
MLS #: 56736 (Residential)
7240 Ridgeway Court Court
Ashland, KY, 41102
Status: Active
Price: $319,900
|
Type: Single Family
Year Built: 1986
Age: 31-50
Total Square Feet: 2,610
Bed Rooms: 4
Bath Rooms: 3
|
|
Full Description: What you've been waiting for. This newly renovated home is turn key and ready to move into. Located on a quiet street and situated on 1.3 wooded acre lot. New Large front porch with all new concrete driveway and plenty of parking. Large open floor plan for entertaining. Home has all new flooring, fixtures, trim and doors. Large living room and dining room open to your New kitchen with subway tile backsplash, quartz countertop, all new stainless steel appliances. Walk out from dining area and enjoy your view on your new deck. Main floor has 3 bedrooms and 2 baths. Main suite has new bath with tiled shower, new vanity and light fixtures. Guest bath is all new with subway tile, new vanity and fixture. Downstairs is completely finished. Amazing space could be used as another living space or media room. Also has another large bedroom and new bath. Walk out and enjoy your new concrete patio and beautiful wooded backyard. New HVAC, New Water heater, garage door.
Directions: Take Route 60 ,Turn Left on Boy Scout Road .Right On Skyline Drive. Right on Hickory Hills Drive. Right on Ridgeway Court. House on Left.
|
|
|
Garage Size: 430
Rooms: 7
Lot Size: na
Basement: Yes
|
|
|
|
Listing Courtesy of: Bunch Real Estate Associates, LLC.
|
Listed by: Agent A
This listing has been viewed 2991 times. |  |
|