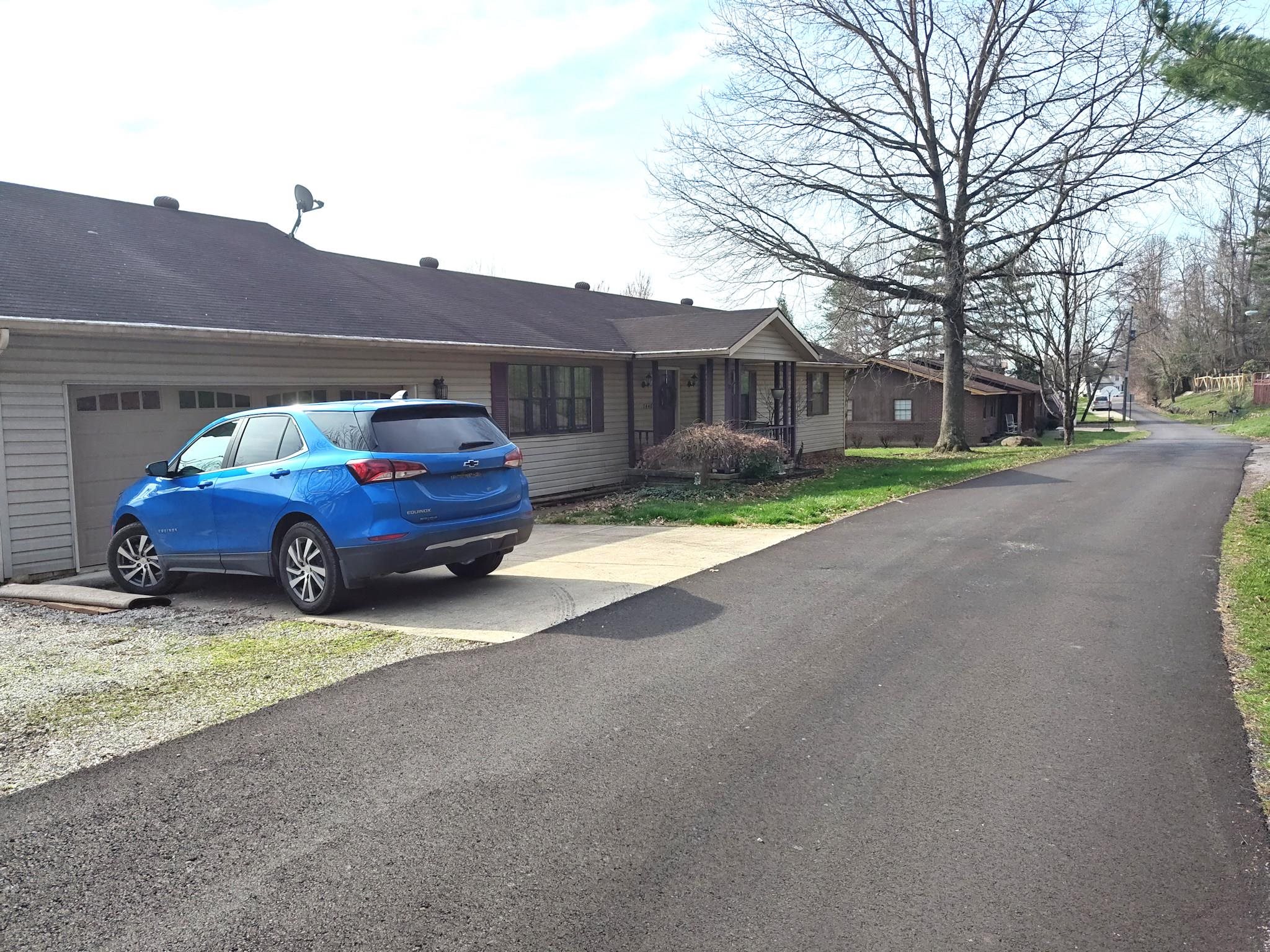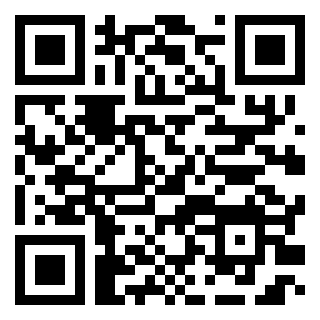|
|

|
|
|
MLS #: 56683 (Residential)
1440 Carl Drive
Ironton, OH, 45638
Status: Active
Price: $195,000
|
Type: Single Family
Year Built: 1989
Age: 31-50
Main Floor Square Feet: 1,750
Total Square Feet: 1,750
Bed Rooms: 4
Bath Rooms: 2
|
|
Full Description: **MOTIVATED SELLERS** Discover the epitome of comfortable living in this spacious 4 bedroom, 2 bathroom haven with the potential for an additional half bath hookup in the master suite. Nestled in a prime location just minutes from the hospital and highway, convenience meets tranquility in this charming abode. Step inside to find a warm and inviting family room, perfect for relaxing evenings with loved ones. With convenient deck access, you can effortlessly extend your entertainment space outdoors, ideal for hosting summer barbecues or enjoying your morning coffee surrounded by natureâs beauty. The heart of the home awaits in the well appointed kitchen, complete with ample counter space and storage, making meal preparation a breeze. Whether you are whipping up a gourmet feast or a quick snack this kitchen is sure to inspire your inner chef. Retreat to the comfort of the master suite where relaxation reigns supreme. With hookups for an additional half bath, the possibilities are endless to create your dream ensuite oasis. Three additional bedrooms offer versatility for a growing family, guests, or a home office to suit your needs. Outside, discover the perfect blend of privacy and tranquility with decking overlooking Carl Drive. Whether youâre enjoying a quiet moment alone or entertaining guests, this outdoor space provides the perfect backdrop for making lasting memories. With a 2 car garage, parking is never a concern, providing convenience and security year round. Plus, with easy access to the highway, commuting is a breeze, allowing you to spend less time in transit and more time enjoying the comforts of home. Donât miss your chance to experience the charm and convenience of life on Carl Drive. Schedule your showing today and make this dream home yours!
Directions: US52 to Ironton to State Route 141 Exit. Turn right on State Route 141, go pass St. Maryâs Hospital then take a left on David Street, continue to Carl Drive and home is on the right.
|
|
|
Rooms: 8
Lot Size: Apx 132x110x132x120
Basement: No
School: Ironton||OH
|
|
|
|
Listing Courtesy of: CENTURY 21 BROOKS WELLS ENTERPRISES
|
Listed by: Agent A
This listing has been viewed 2198 times. |  |
|