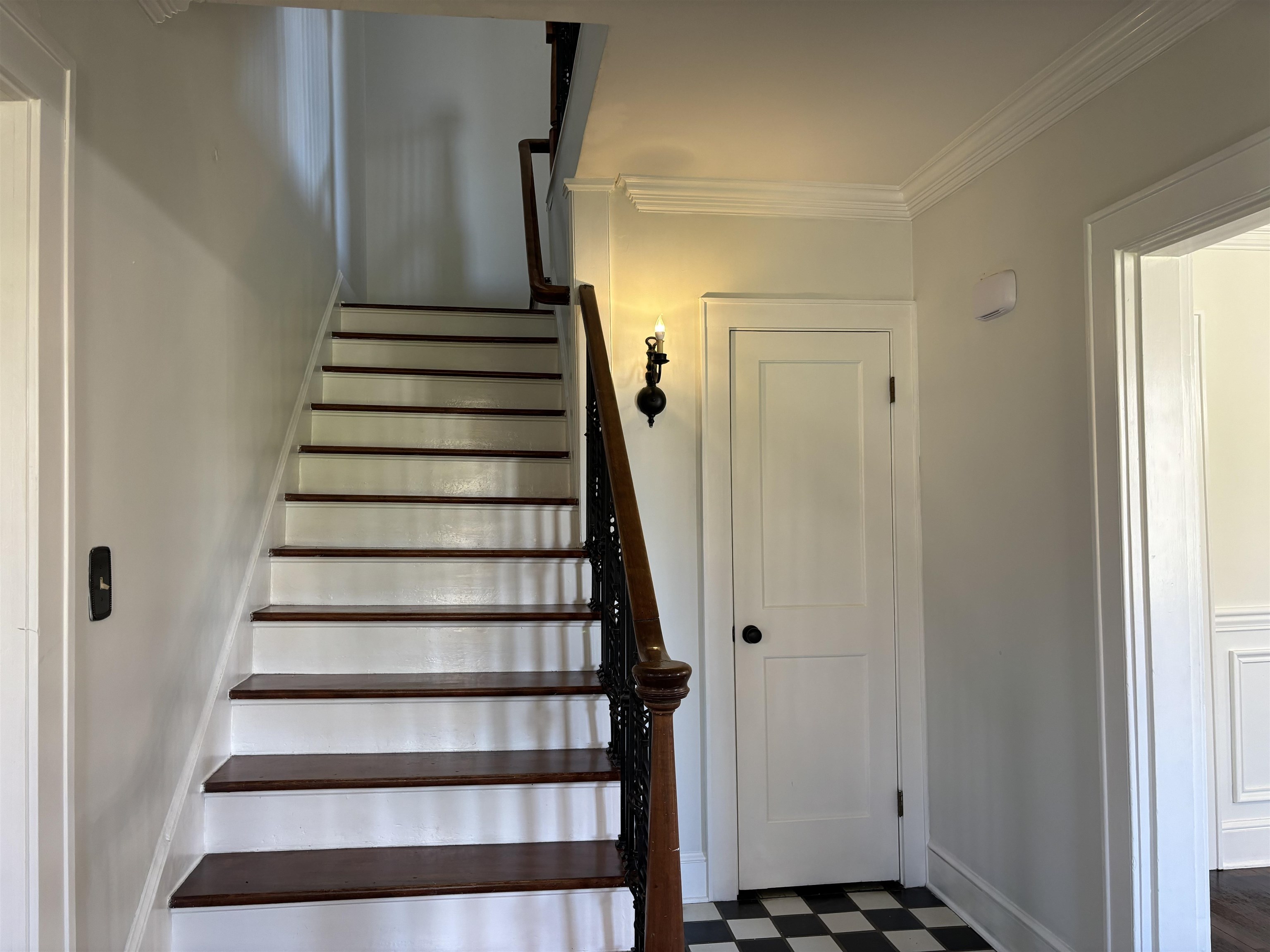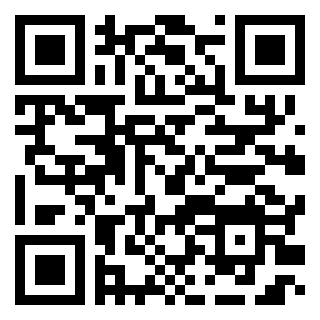|
|

|
|
|
MLS #: 56660 (Residential)
2600 Central Parkway
Ashland, KY, 41102
Status: Active
Price: $369,900
|
Type: Single Family
Age: 50+
Main Floor Square Feet: 1,800
Total Square Feet: 3,556
Upper Floor Square Feet: 1,300
Unfinished Basement Square Feet: 336
Bed Rooms: 4
Bath Rooms: 4
|
|
Full Description: Renovated & updated from the basement to the third floor! Fresh paint throughout, new light fixtures, bath fixtures, carpet, newly stained hardwood; flooring, some new windows and more. Main living level has classic entry to formal living room with fireplace and gas logs, French doors, inviting sun room with access to fenced yard, formal dining, study with plantation shutters, half bath and patio access. Eat-in kitchen has stainless appliances including double oven and wet bar area; family room with fireplace and gas logs, utility room and door to covered patio. Upper level has 4 bedrooms with new carpet in 2 of the rooms and 2 full renovated baths. Third floor has been renovated and refreshed with new plumbing fixtures in the bath plus a bonus 17x10 walk in closet. Unfinished basement offers storage area and has been used as additional play/storage area. Wrought iron fencing . Walking distance of school and shopping. Call for your private viewing.
Directions: 13th Street to Blackburn Ave. to Central Parkway. Home is at corner of Kentucky and Central Parkway.
|
|
|
Rooms: 12
Lot Size: part of lots 1,2,3
Basement: Yes
School: Ashland Indepen
|
|
|
|
Listing Courtesy of: Ross Real Estate Services
|
Listed by: Agent A
This listing has been viewed 2145 times. |  |
|