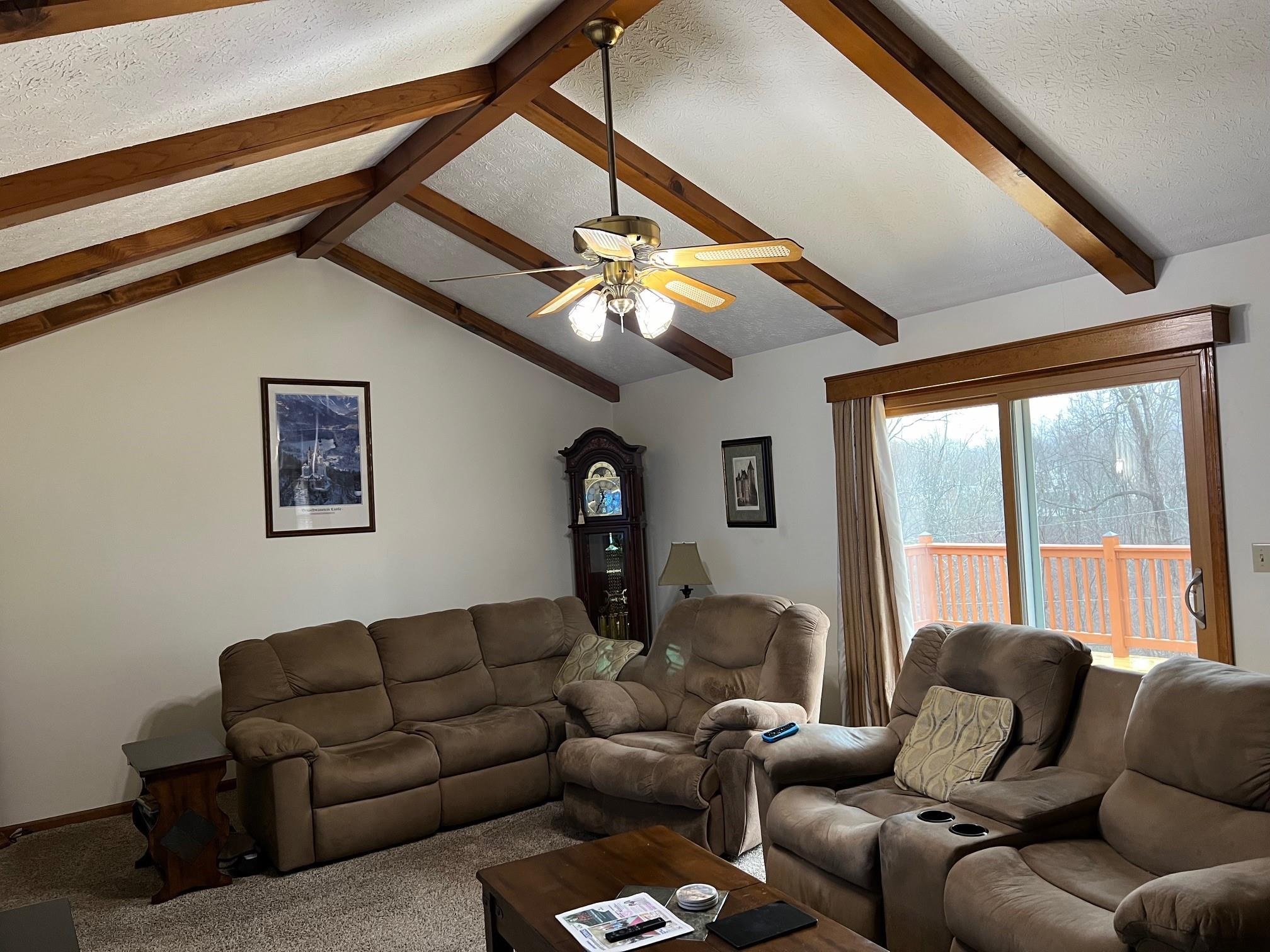|
|

|
|
|
MLS #: 56658 (Residential)
15944 Bramble Drive
Catlettsburg, KY, 41129
Status: Active
Price: $329,500
|
Type: Single Family
Age: 31-50
Year Built: 1985
Main Floor Square Feet: 1,616
Total Square Feet: 3,412
Upper Floor Square Feet: 180
Bed Rooms: 5
Bath Rooms: 3
|
|
Full Description: Check out this beautiful ranch brick located in Briarwood Estates. It is a gem located in a sought-after subdivision in Boyd County. As you step into the front door, you are greeted by beautiful hardwood floors. The spacious foyer is a great place to welcome guests. The kitchen is loaded with cabinets and a nice island in the center perfect for prepping meals. The family room has vaulted ceilings with wooden beams, a fireplace on one end with built-in bookshelves. An oversized laundry room, off the family room, provides plenty of space for laundry and extra storage. The main level also includes three bedrooms and two baths and a spacious deck off the family room. One of the secondary bedrooms currently has gorgeous built-in shelving that can be removed, if desired. The basement hosts a large family room with another fireplace and doors into the backyard. There is also another bedroom and a full bath. A "hobby" room is also in the basement. Currently, it is being used as a greenhouse but could easily be converted to whatever hobby you enjoy. Finally, the third car garage/work area is located in the basement. The attic area in this home has the 5th bedroom. Plus, as a bonus, there is 600 square feet of unfinished attic space that could be used to create your perfect dream. This home is all about space and opportunity. And, it is conveniently located to Camp Landing, restaurants, shopping, I-64 and more. You do not want to miss out on seeing this home.
Directions: From Rt 3 turn onto Ponderosa Dr. Go 0.5 miles, turn left onto Briarwood Dr. go 0.4 miles, turn right onto Bramble. Home is on the left.
|
|
|
Rooms: 9
Lot Size: 100x200
Basement: Yes
School: Boyd County
|
|
|
|
Listing Courtesy of: HENSLEY REALTY COMPANY
|
Listed by: Agent A
This listing has been viewed 2298 times. |  |
|