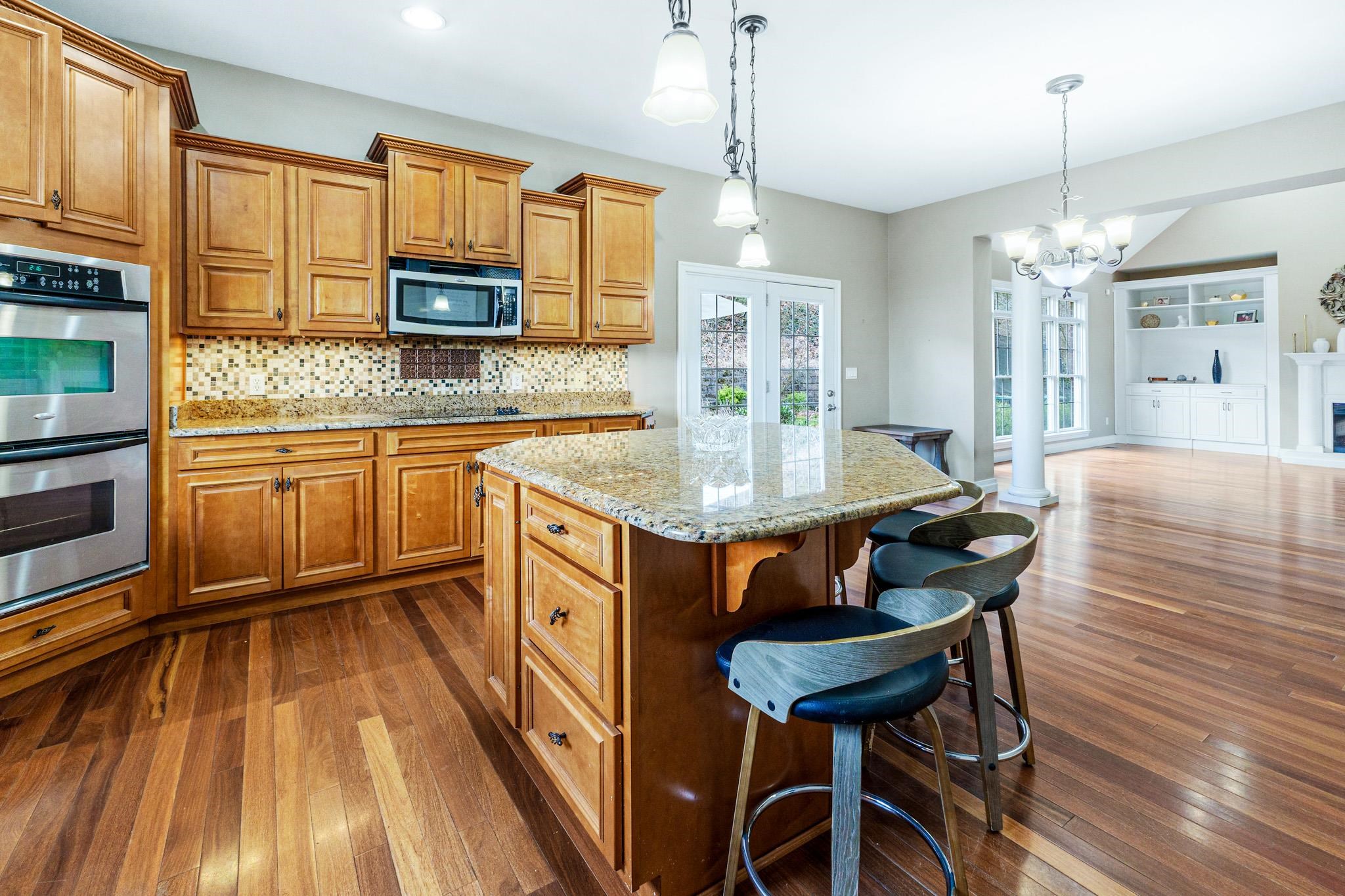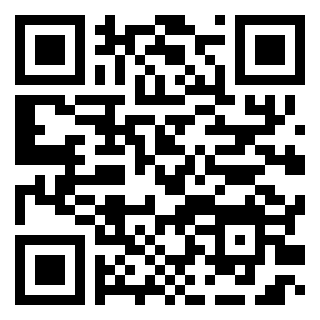|
|

|
|
|
MLS #: 56654 (Residential)
979 Ivy Creek
Ashland, KY, 41101
Status: Active
Price: $629,900
|
Type: Single Family
Year Built: 2007
Age: 11-20
Main Floor Square Feet: 2,442
Total Square Feet: 5,223
Upper Floor Square Feet: 1,364
Finished Basement Square Feet: 1,400
Bed Rooms: 5
Bath Rooms: 5
|
|
Full Description: Luxurious living at its finest! This remarkable home boasts five bedrooms and baths, over 5,000 sqft of meticulously designed living space, and is located in the serene and timeless beauty of Ivy Creek in Bellefonte, KY. As you step into the grand entrance, you are greeted by stunning high ceilings and impeccable hardwood floors leading you into the spacious living area that is filled with natural light and features a fireplace surrounded by beautiful built-ins that accentuate the home's elegance and charm. The open floor plan seamlessly connects the living, dining, and kitchen areas, creating an inviting atmosphere perfect for entertaining. The gourmet kitchen is equipped with stainless steel appliances, granite countertops, a pantry, and a large island, making meal preparation a delight. With five spacious bedrooms and bathrooms, including the luxurious primary suite featuring a generous spa-style bathroom on the main floor, and four well-appointed bedrooms connected by two Jack-and-Jill bathrooms upstairs, convenience and comfort are guaranteed for all. The beautifully finished walk-out basement is a versatile expanse featuring a sizeable bar/kitchenette, open living space, and additional rooms that promise endless possibilities for entertainment, work, or relaxation and are complemented by ample storage space. Outside, the home boasts a three-car garage and sits on over half an acre, overlooking the picturesque community water feature. Whether enjoying a morning cup of coffee on the patio or hosting a summer barbecue in the backyard, you'll appreciate the tranquility and beauty surrounding you. Don't miss this rare opportunity to own a piece of luxury in this coveted neighborhood. Schedule your private showing today!
Directions: US 23 to Rt.5 turn L onto Ivy Creek. Home at the end on the right.
|
|
|
Garage Size: 667
Rooms: 10
Lot Size: .67
Number of Acres: 0.67
Basement: Yes
School: Russell Indepen
|
|
|
|
Listing Courtesy of: RE/MAX Realty Connection, LLC
|
Listed by: Agent A
This listing has been viewed 821 times. |  |
|