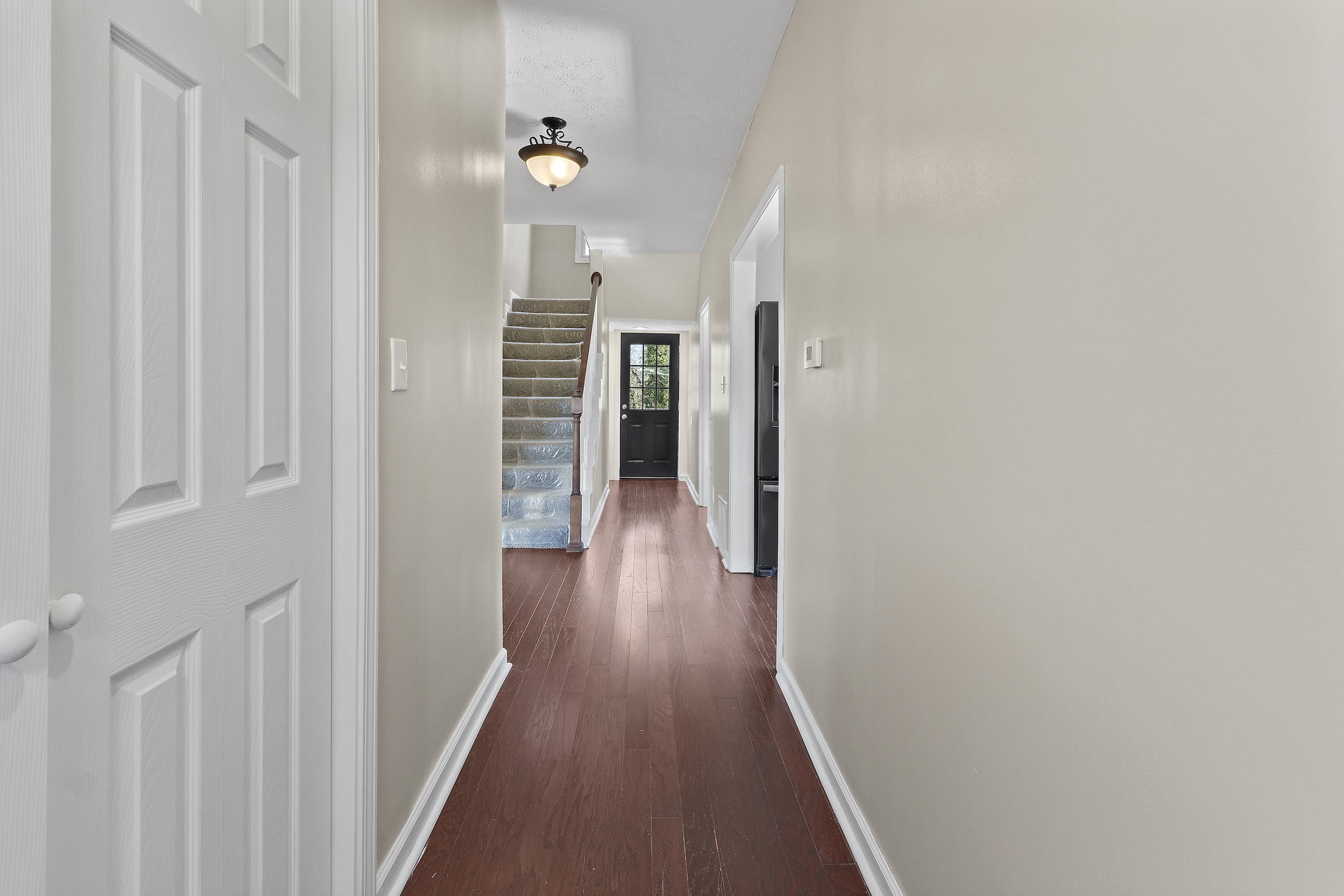|
|

|
|
|
MLS #: 56525 (Residential)
1521 Fairfax Drive
Ashland, KY, 41101
Status: Active
Price: $212,000
|
Type: Single Family
Age: Unknown
Total Square Feet: 1,830
Bed Rooms: 4
Bath Rooms: 2
|
|
Full Description: Welcome to 1521 Fairfax Dr., Ashland, Kentucky! Nestled just off of 13th St., this charming residence boasts a myriad of recent upgrades, ensuring comfort and peace of mind for its new owners. Here's what this delightful property has to offer: - Four Bedrooms, Two Baths: With ample space for relaxation and privacy, this home offers four bedrooms and two baths, accommodating the needs of families and guests alike. - New Heating and Air Installed in 2021: Enjoy efficient climate control throughout the year, ensuring comfort during every season. -New Hot Water Tank Installed in 2021: Providing plenty of hot water for the two full baths  - New Roof in 2021: The roof, a crucial component of any home, has been recently replaced, offering reliability and protection against the elements. - New Floors: Step onto pristine flooring that adds a touch of elegance to every room, enhancing the overall ambiance of the home. - New Appliances: The kitchen gleams with modernity, featuring brand-new appliances that promise both style and functionality, perfect for culinary adventures. - New Decking Added: Embrace outdoor living with newly added decking, ideal for entertaining guests, savoring morning coffee, or simply enjoying the scenic surroundings. - Foundation Repaired: Rest easy knowing that the foundation, particularly on the left side of the home, has been expertly repaired, providing structural stability and longevity. -Termite Treatment with One-Year Warranty: Say goodbye to worries about unwanted guests. This home comes equipped with termite treatment and a one-year warranty for your peace of mind. This property epitomizes modern comfort and convenience, with its thoughtful upgrades and prime location. Don't miss the opportunity to make 1521 Fairfax Dr. your new home sweet home. Schedule a viewing today!
Directions: 1521 Fairfax Drive Ashland KY 41101
|
|
|
Rooms: 8
Lot Size: 45x150
Basement: Yes
|
|
|
|
Listing Courtesy of: Prime Realty
|
Listed by: Agent A
This listing has been viewed 1356 times. |  |
|